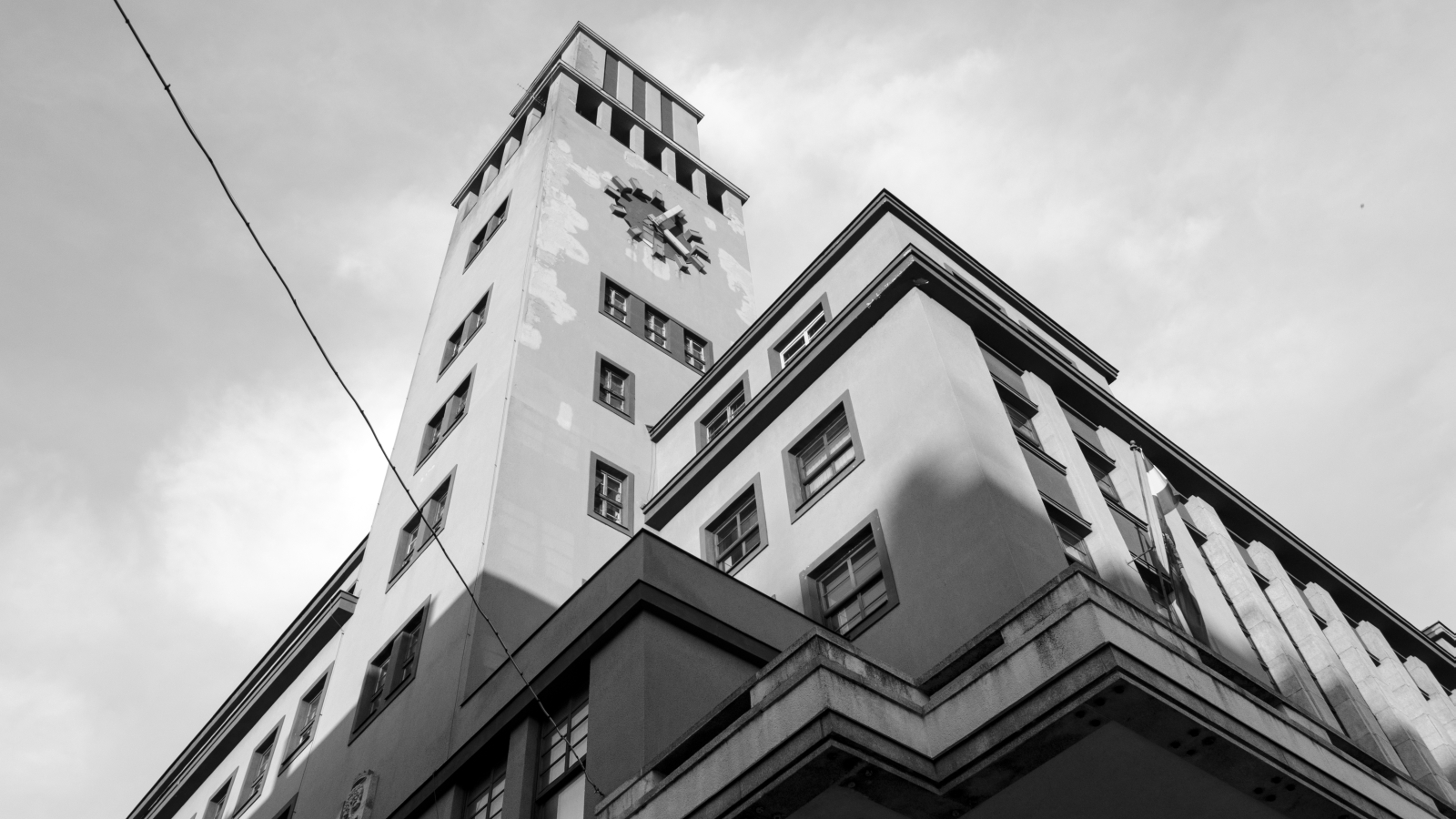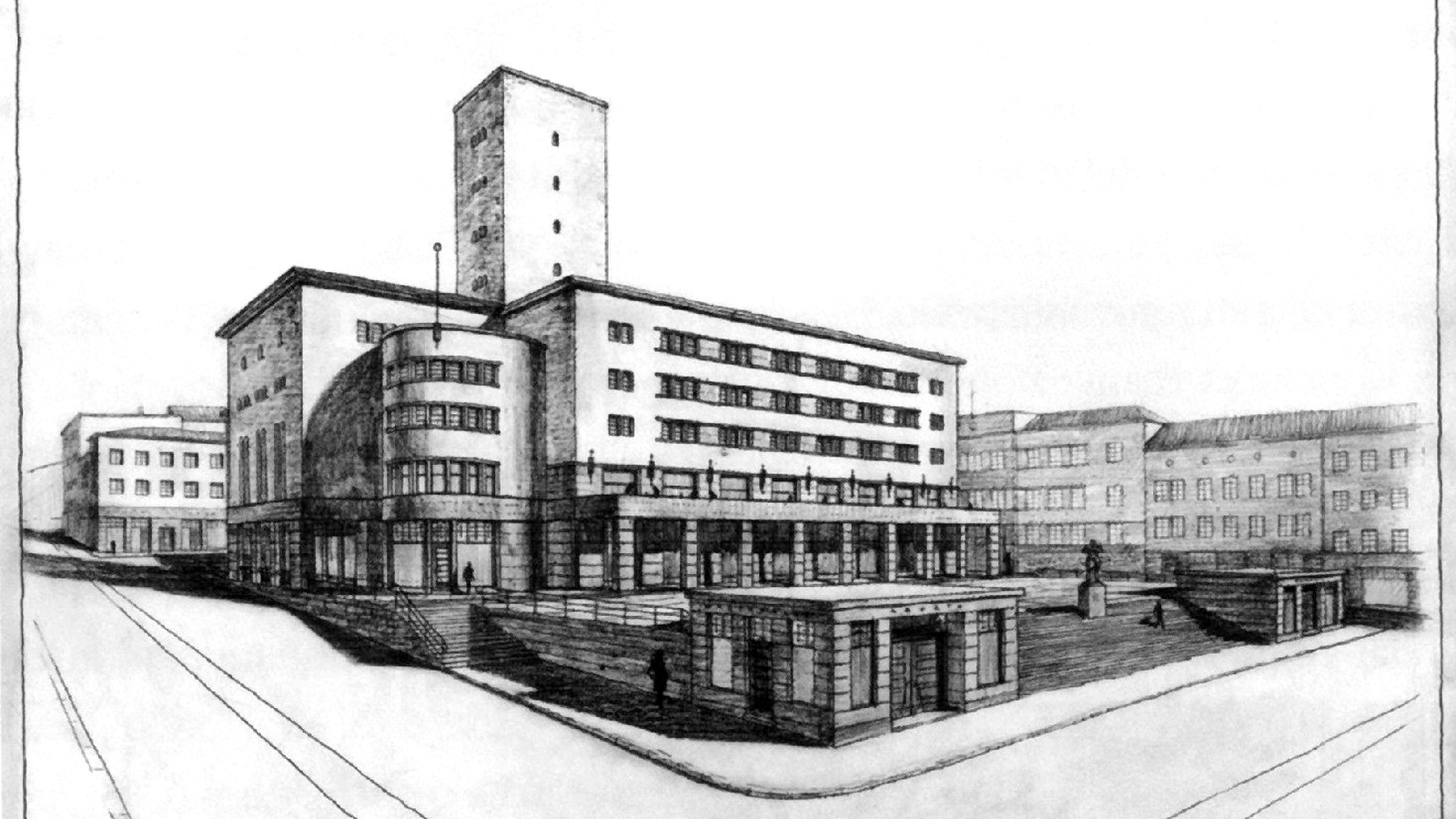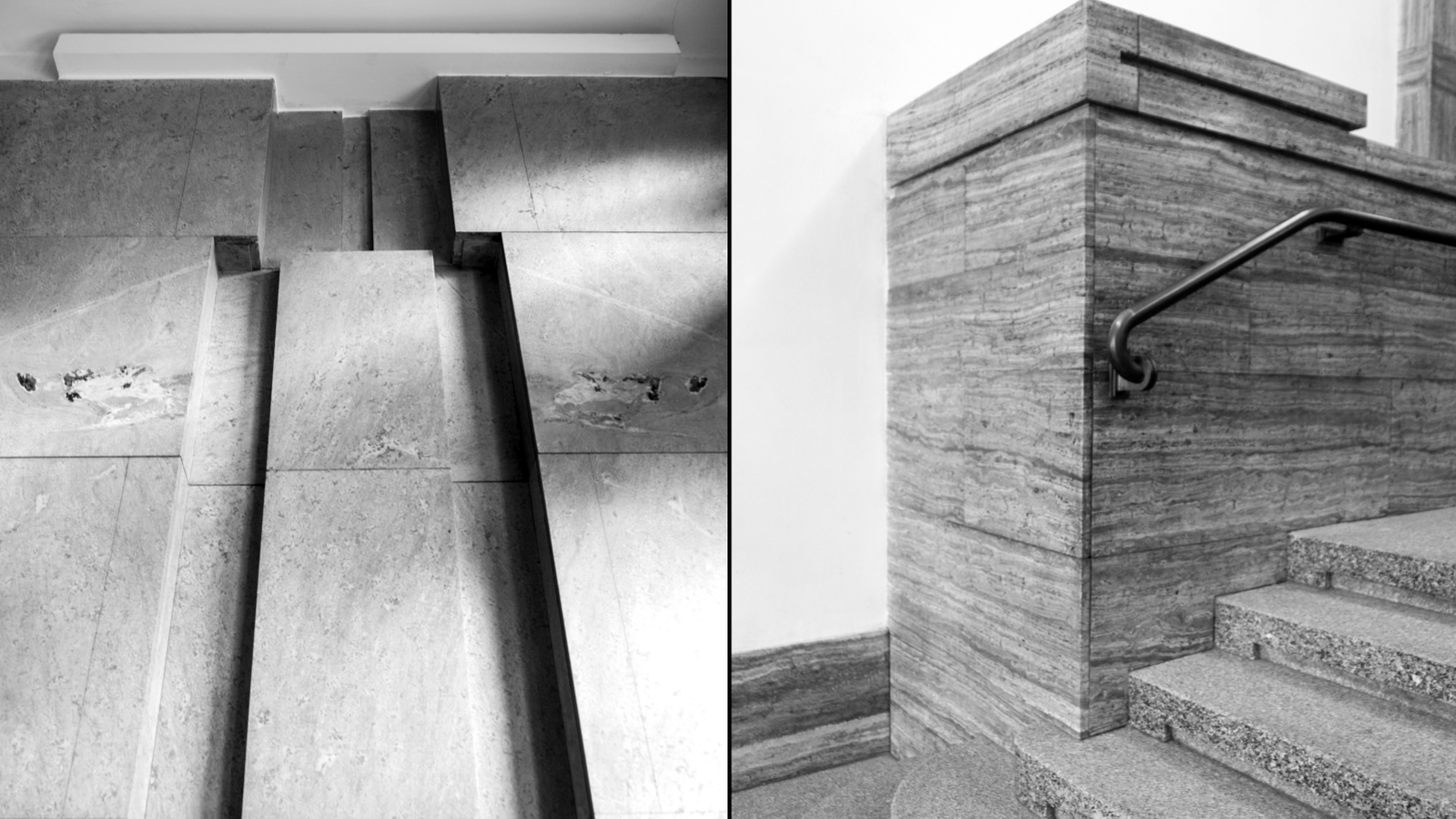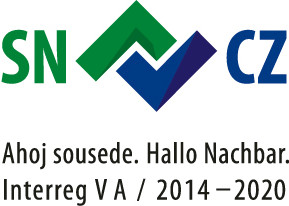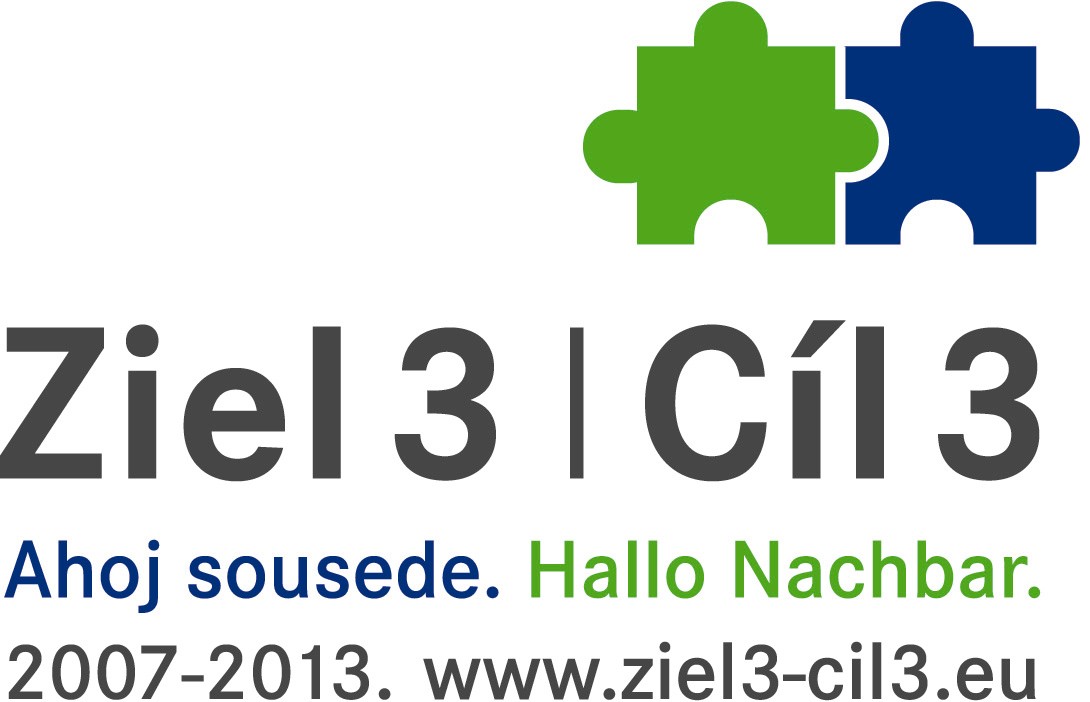The New Town Hall
During the heyday of industry in Jablonec, there was a continual demand for a higher number of administrative buildings and public cultural institutions. The planning of the new town hall began in 1910. It was to replace the old 1867 Renaissance Revival town hall, which may still be visited today as found on Dolní náměstí square. The First World War made the realisation of the project quite difficult. A new international contest for architects could not be held until 1928, which drew a great deal of interest, receiving as it did a total of 170 applications. It was won by the little known architect Karl Winter; his design, however, was altered slightly prior to construction. The architect applied himself passionately to the task at hand, drawing up more than 2000 plans. His idea was a monumental block building with its own integrated square, surmounted by a tower that was to become a visible icon of the town from the surrounding area. Additionally, as part of his idea of overall design, he created and integrated each and every detail into the plan himself, even from details like the window levers to the radiator covers. This multi-purpose building was opened 20 months after its construction, and is even now not only a town hall, but also a cinema, an office building, a store, and a restaurant.
- Adresse:
- Mírové náměstí, 466 01 Jablonec nad Nisou
- Architekt:
- Karl Winter
- Bauzeit:
- 1931 / 32
- Hinweis:
- Visit Mon – Wed 8 a.m. – 5 p.m.





